Our kitchen renovations are going along really well, but there are some still some things left to do so you’ll have to wait a bit longer for final pictures. For now, I’ll share the earlier part of the process with you.
This is our living room/dining room right after all the kitchen cabinets were delivered. It looks more spacious in the below picture than it felt.
Here’s a different angle and this is more reflective of how crowded it felt. When we had to eat Shabbos dinner here, we felt very, very squished. Yes, I was wishing for a Shabbos invitation! We were very fortunate that we were invited out for a Shabbos meal (for lunch) for the first time in the eleven weeks that my husband has been gone, and the person who invited us didn’t even know all we had going on! Amazing timing!
Everywhere we looked were signs of the new kitchen waiting to happen! Ds5 playing with Yirmiyahu on the stairs – notice the new built-in oven below, prior to installation.
We had to move our largest couch to a different place to accommodate all the cabinets. Our living space became very cramped, especially when the contents of the kitchen were packed into boxes that further crowded our space. But when your kids all play in a radius of a few feet from each other regardless of how much space you have, they don’t mind so much.


Back to the kitchen. Below is a before picture of my kitchen. As I said before, it was functional but not incredibly attractive. The space allotted for the fridge and oven on the left side of the kitchen was big enough for a standard size fridge and oven, neither of which is what I have. So we left our huge oven in the original space and moved the fridge to the opposite wall which worked out well.
However, the fridge also partially blocked the window behind it, as you can see below. I had two main goals in doing kitchen renovations, one of which was to open up this space by moving the fridge to one of the two main walls where the cabinets were. I felt this would not only make the kitchen feel more spacious, but would improve the airflow and light.
My second goal in renovating the kitchen was to create more usable space, which was a challenge since I lost counter and cabinet space by moving the fridge to the wall where the main length of cabinets were. Even though we’re not done – we still have to retile the backsplash and cut down a cabinet and countertop so they’ll be custom sized to the remaining space – I’m very encouraged by our progress on both fronts!
Avivah
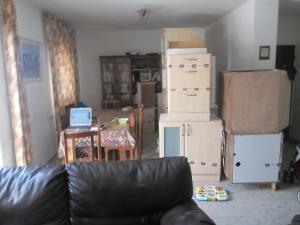
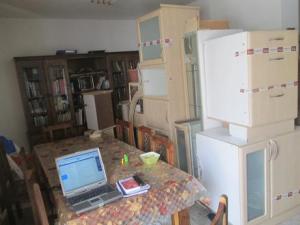
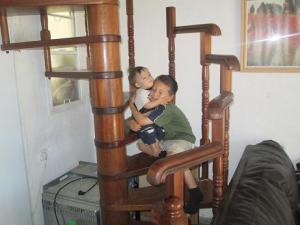
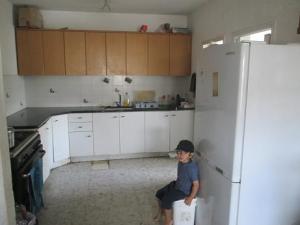
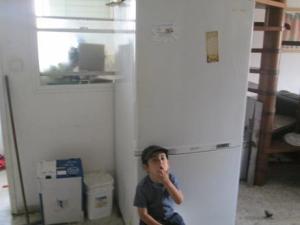
The new cabinets are so pretty!!! Hatzlacha that it turns out exactly as you want it!!!!
Looks like it will be awesome! hatzlacha raba as things progress.
Looks great ! If I lived in Karmiel I would totally invite your family for shabbos..but alas I don’t 🙁
Your new cabinets are lovely! I’ve seen that style installed and I think you’ll be very pleased with them. My parents want to frugally re-do their kitchen and refacing their cabinets is high on the list – so I’ve looked at a lot of cabinet doors 🙂
Wow, and people keep telling me that all the kitchens in Israel are tiny! This gives me hope that we might be able to find a space that is as big as I’m used to.
Yocheved, our kitchen here is bigger than it was in the US, so it really depends! I’ve seen a number of kitchens here that are bigger than mine, though all of them were in private homes rather than apartments. What cities are you considering as a possible destination for your family?
Our kitchen is approximately 3 meters x 3 meters (10′ x 10′). Four of our five bedrooms are small but the main living space (ie combined living /dining room and kitchen) are a nice size. This distribution of space works really well for our family since we spend most of our time in the main living area. Having more bedrooms that are smaller also is a benefit for us since it means that other than the three younger boys’ room, none of the bedrooms has more than two people in it.